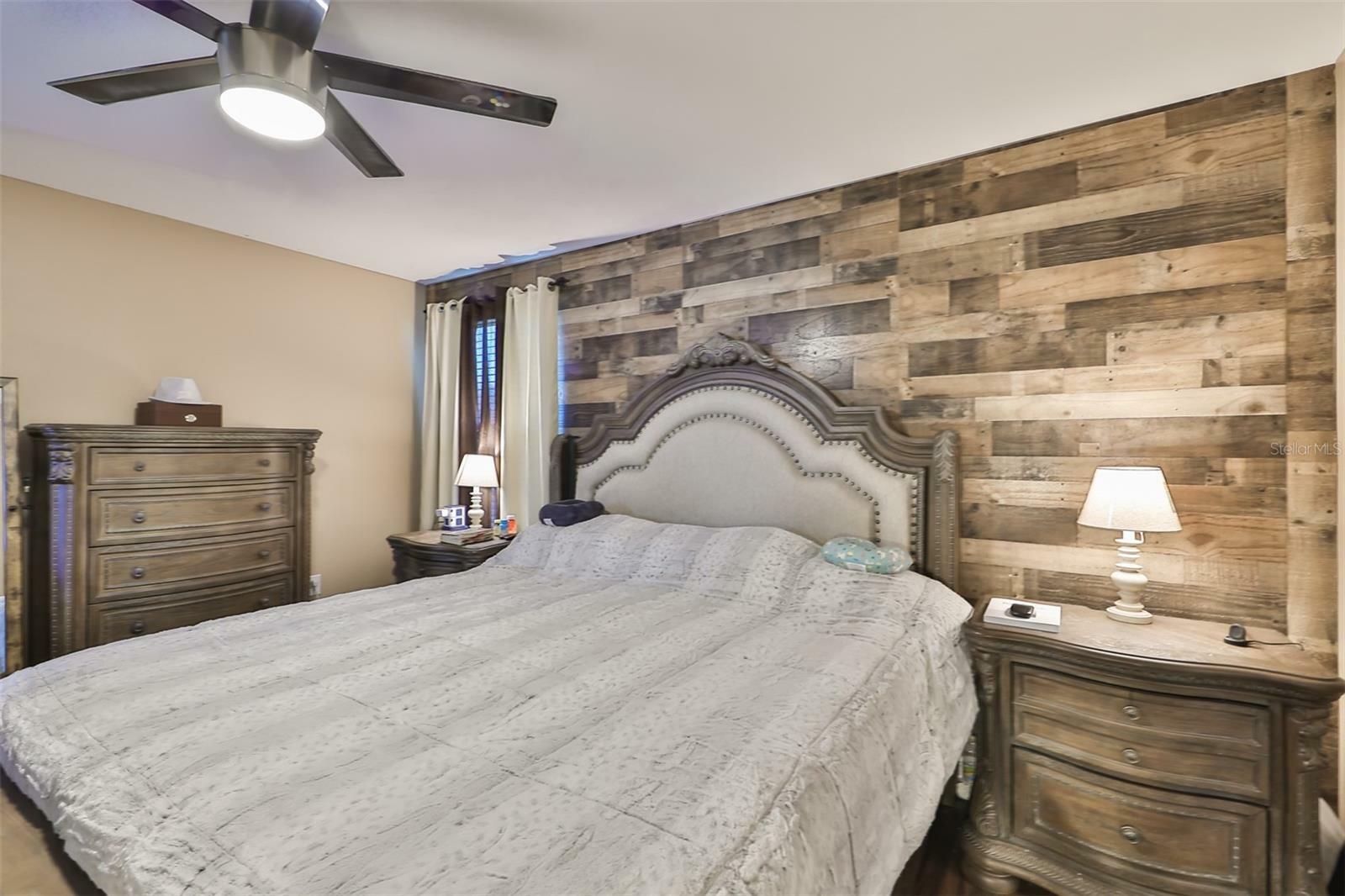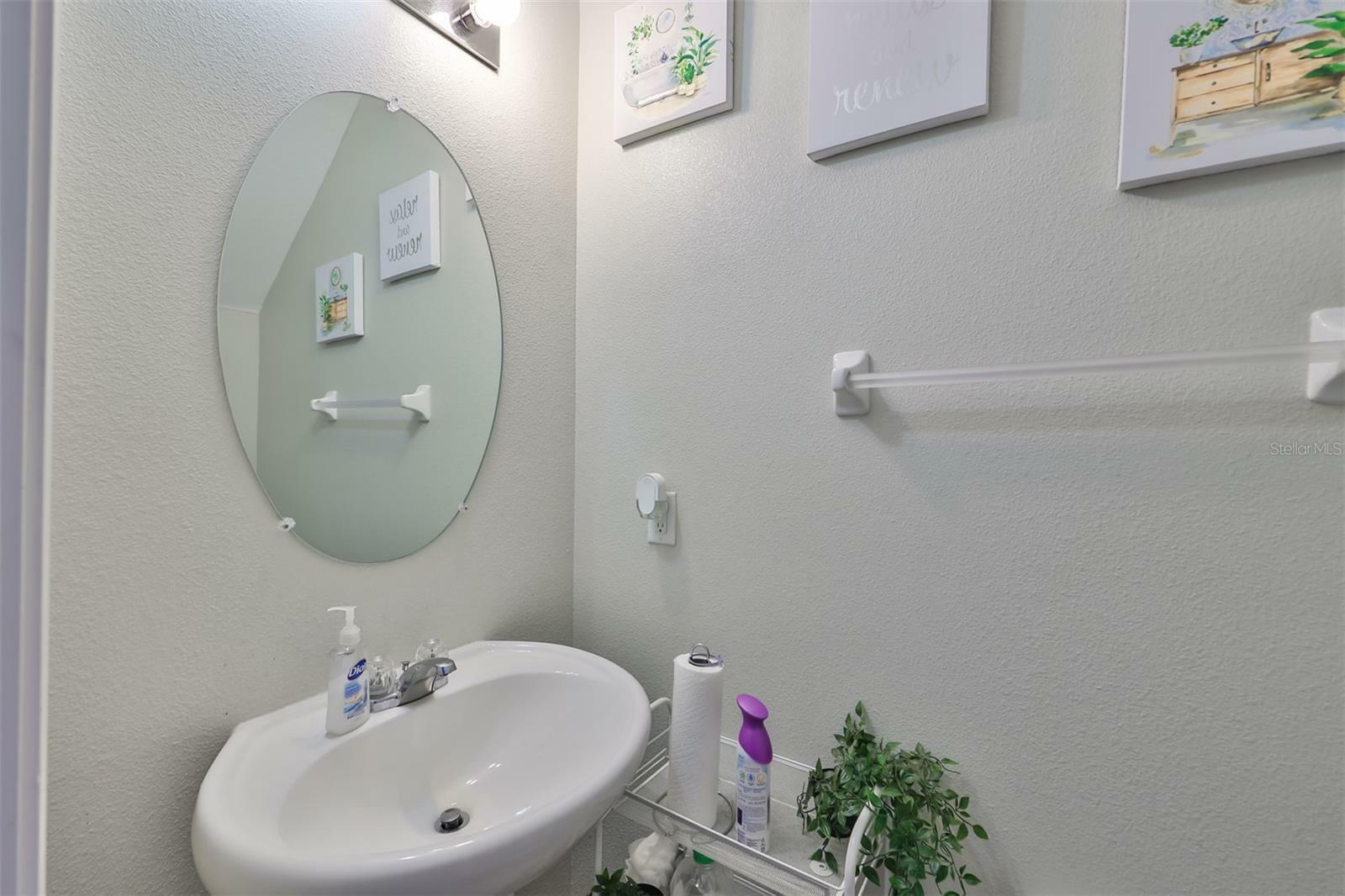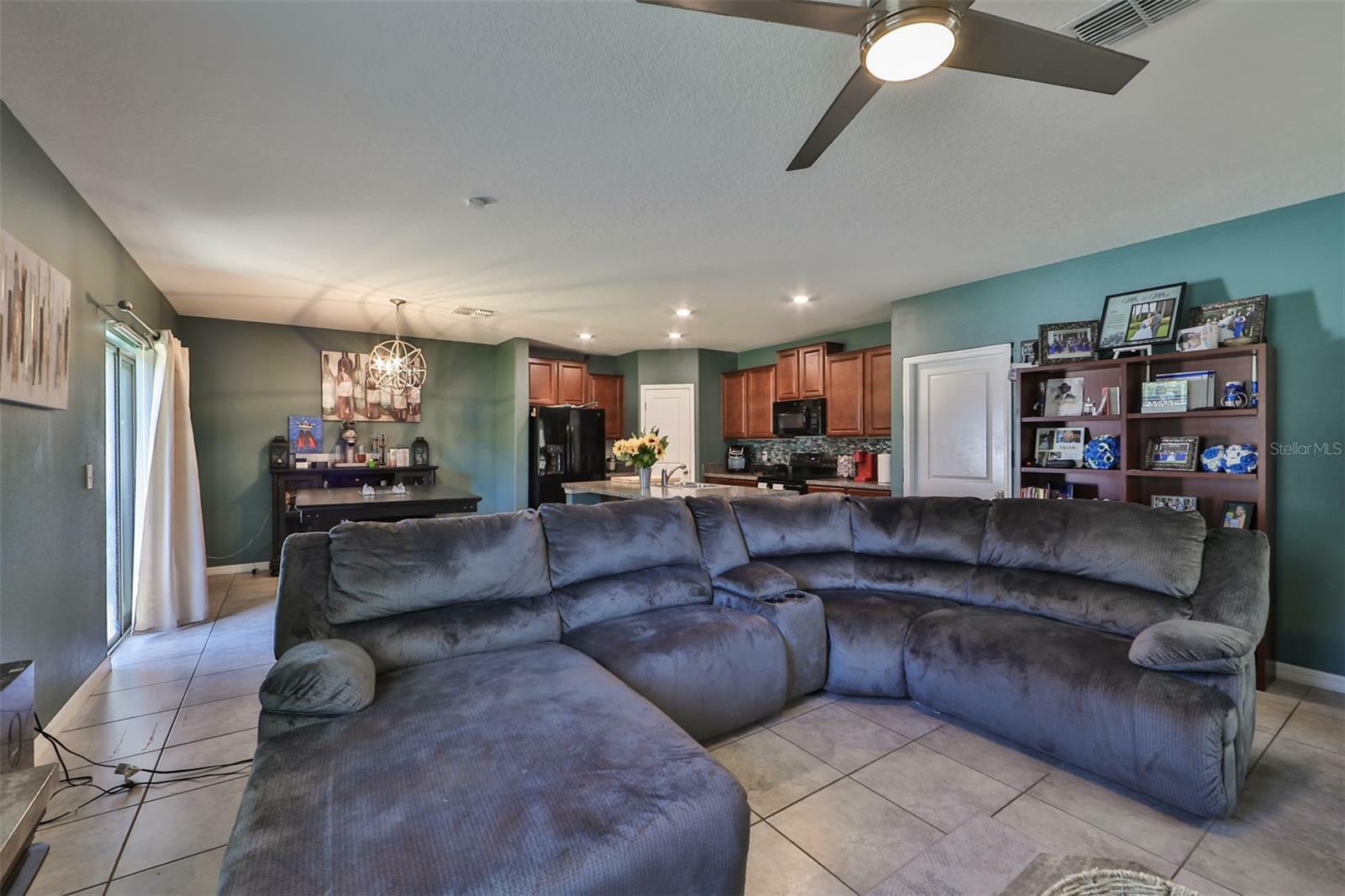


Sold
Listing Courtesy of:  STELLAR / Coldwell Banker Realty / Calvinia Scott - Contact: 813-972-3430
STELLAR / Coldwell Banker Realty / Calvinia Scott - Contact: 813-972-3430
 STELLAR / Coldwell Banker Realty / Calvinia Scott - Contact: 813-972-3430
STELLAR / Coldwell Banker Realty / Calvinia Scott - Contact: 813-972-3430 10252 Carloway Hills Drive Wimauma, FL 33598
Sold on 08/15/2023
$356,250 (USD)
Description
MLS #:
T3443801
T3443801
Taxes
$4,929(2022)
$4,929(2022)
Lot Size
4,420 SQFT
4,420 SQFT
Type
Single-Family Home
Single-Family Home
Year Built
2019
2019
County
Hillsborough County
Hillsborough County
Listed By
Calvinia Scott, Coldwell Banker Realty, Contact: 813-972-3430
Bought with
Calvinia Scott, Florida Executive Realty
Calvinia Scott, Florida Executive Realty
Source
STELLAR
Last checked Mar 2 2026 at 12:17 AM GMT+0000
STELLAR
Last checked Mar 2 2026 at 12:17 AM GMT+0000
Bathroom Details
- Full Bathrooms: 2
- Half Bathroom: 1
Interior Features
- Loft
- Appliances: Dishwasher
- Open Floorplan
- Appliances: Disposal
- Appliances: Microwave
- Appliances: Water Softener
- Walk-In Closet(s)
- Appliances: Refrigerator
- Appliances: Washer
- Master Bedroom Upstairs
- Kitchen/Family Room Combo
Subdivision
- Ayersworth Glen
Property Features
- Foundation: Slab
Heating and Cooling
- Central
- Central Air
Homeowners Association Information
- Dues: $75/Annually
Flooring
- Carpet
- Laminate
- Tile
Exterior Features
- Block
- Stucco
- Roof: Shingle
Utility Information
- Utilities: Public, Water Connected, Water Source: Public, Electricity Connected, Sewer Connected, Cable Available, Solar
- Sewer: Public Sewer
- Energy: Solar
School Information
- Elementary School: Reddick Elementary School
- Middle School: Shields-Hb
- High School: Lennard-Hb
Stories
- 2
Living Area
- 1,870 sqft
Listing Price History
Date
Event
Price
% Change
$ (+/-)
Jun 27, 2023
Price Changed
$356,250
-1%
-$3,750
May 12, 2023
Listed
$360,000
-
-
Additional Information: Central Brandon | 813-972-3430
Disclaimer: Listings Courtesy of “My Florida Regional MLS DBA Stellar MLS © 2026. IDX information is provided exclusively for consumers personal, non-commercial use and may not be used for any other purpose other than to identify properties consumers may be interested in purchasing. All information provided is deemed reliable but is not guaranteed and should be independently verified. Last Updated: 3/1/26 16:17


Great central location, close to I-75 offering an easy commute to downtown Tampa, Ellenton mall, Sarasota, beaches, restaurants and shops. It’s good to be home!